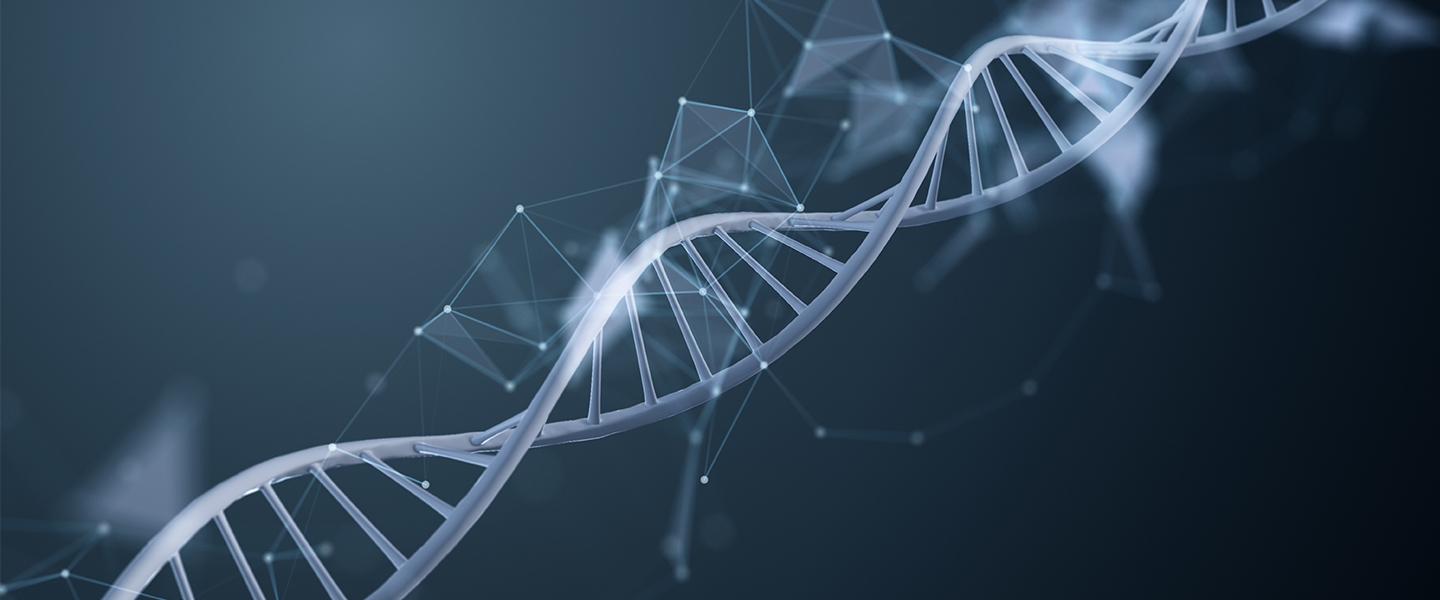
Référence
Monoclonal Antibody Laboratory
Our client was lacking in available laboratory space to accommodate the equipment needed for pipeline biologics production. They required the design and construction of a MABs analytical testing laboratory as an extension to the existing multi-purpose lab facility.
15
air changes per hour
21C +/-3
temperature control
65%
humidity levels
Client's Requirement
The client required a pharmaceutically clean laboratory with a 15 air-change per hour target regime for class 1 operation. Air filtration needed to suit pharmaceutically clean specifications and the HVAC system designed to cope with the high winds experienced on site. The facility also required state-of-the-art laboratory equipment, unique to the testing protocols of the client, and this equipment needed various services, such as gas and extraction to operate in an efficient and safe manner.
Our Solution
The main challenge was integrating existing services with the new facility, without compromising ongoing operational activity. This required close coordination between ourselves and the client, so daily meetings were organised between the project teams to ensure any construction work had minimal impact.
Our solution included the erection of a new steel framed building, resting on a pad foundation and raft slab base. With an insulated white metal cladding system, the shell was connected to the main facility via an existing doorway. We also built an emergency exit doorway which served as an access route throughout the construction phase; this maintained optimal segregation of construction works from the operational facility.
We provided a new recirculating packaged air handling unit and DX refrigeration system, so heating and cooling infrastructure would not be reliant on the existing facility, and were able to achieve temperature control of 21 C+/- 3 degrees and maximum humidity levels of 65%. We also installed a dedicated BAS control system to perform ventilation system controls, as well as monitor room and equipment conditions. LED lighting and emergency lighting was installed throughout, providing 500 LUX average in laboratory environments.
Client Benefits
Single point of accountability
Providing detailed design, architectural, construction, procurement, installation, mechanical & electrical services, commissioning and validation to offer seamless engineering solutions to the challenges facing our client.
Positive growth with minimal disruption
The additional space gained from the new laboratory will increase productivity, without the need for any facility shut-down during the construction phase.
Quality and excellence
The high quality standard of the facility means our client have a showpiece laboratory which can be cleaned, operated and maintained according to current EU and US good quality control laboratory practice requirements.
Greener laboratory solutions
The new building services, plant and equipment are energy efficient, improving sustainability whilst also reducing running costs for our client.
Latest case studies
Block "Nos Engagements"
Our Commitments

De-risk Project Development
Accompanying you through the whole project development from concept stage to handover
Technical Expertise
Leveraging our engineering design and construction technique to accelerate and realise the vision of our clients
Compliance Strategies Within Regulated Sectors
Ensuring MHRA and FDA regulations are met as required
Lean Operation
Ensuring greater long-term operational efficiency and productivity
Latest news
Find all the topics that make Bouygues Energies & Services news: projects, innovations, public and client events, partnerships, press releases ...
There are no results for this choice


